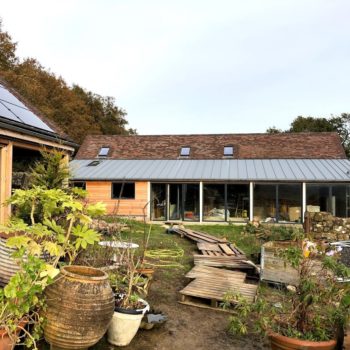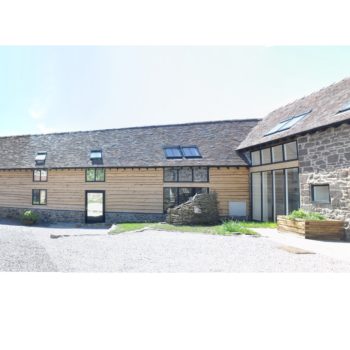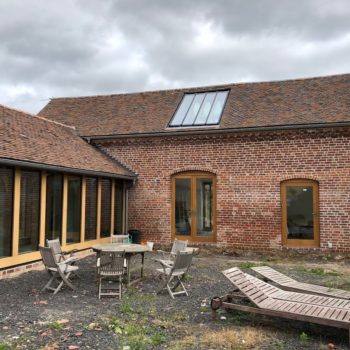Barn Conversion with a Wrekin View
When our client purchased this barn with a Wrekin view, planning permission had already been obtained for a live/work unit. We were asked to re-design the barn for full residential use, and were successful in receiving planning and listed building approvals. Structural alterations were carefully calculated with conservation officers and Building Control.
The existing building was underpinned, and had to undergo additional hidden strengthening in the roof structure whilst still retaining the original appearance. The new barn is insulated to an extremely high standard over and above the requirements of building regulations, and an air source heat pump has been installed to provide heat for the whole building. Energy bills will therefore be significantly reduced.
Before & After






